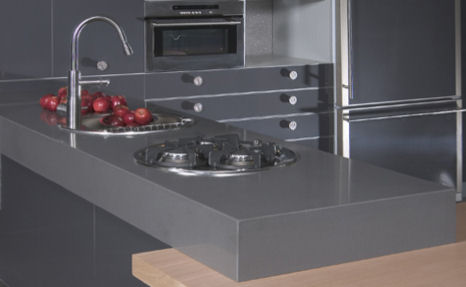Our kitchen and mudroom countertops have been a bit of a trouble spot for us. We found a gorgeous limestone that manufacturers warned us about time and time again. Apparently it was just too porous and would be very difficult to maintain. We went back to the drawing board and considered granite, concrete, and pretty much any surface under the sun.
Our designer had suggested that we look at a product called Caesarstone, which is a manufactured quartz product. For those that have already raised their nose at a surface that is less than 100% natural
(it's only 93% natural...), feel free to move onto the next post. For those that are interested, let me tell you that this product is FAB!
Caesarstone is more heat, scratch and stain resistant than granite. But more importantly to me, they have lots of options that are fairly uniform in color. Because we have floor and wall tiles with lots of movement in them, I was looking for something exactly along these lines. While I pined over concrete, this will give Mr. Big the comfort of countertops that won't require loads of maintenance.
We decided on the Desert Limestone color for our kitchen and the Concrete color for the mudroom. They look gorgeous with our door, tile, and floor samples. I
positively cannot wait to see them once installed! With our dark cabinets, the kitchen should roughly look like this:


For the mudroom, we decided to go with the Concrete color to add a bit of contrast to our light cabinets and wall tiles. Once again, it looks fab together.
(This color also looked great in the kitchen, but the lighter color seemed to brighten everything up). 
Boy, am I ever excited that we've made a decision...and hopefully such a good one!






























