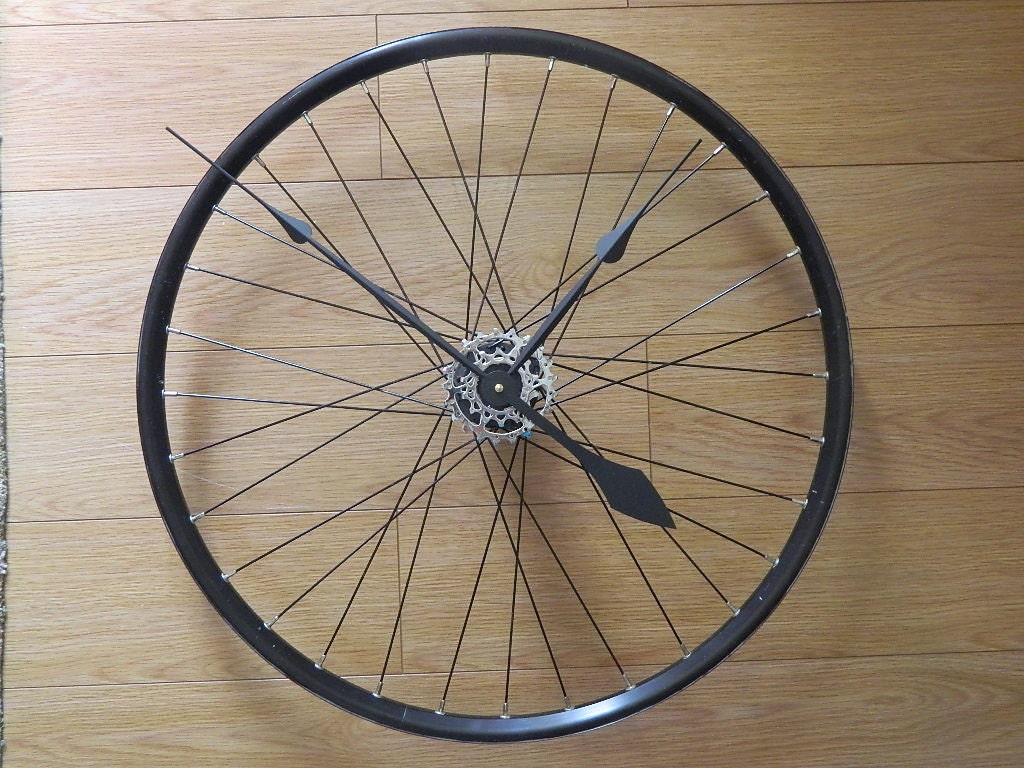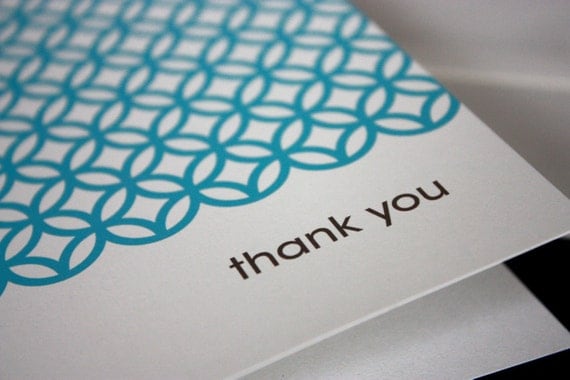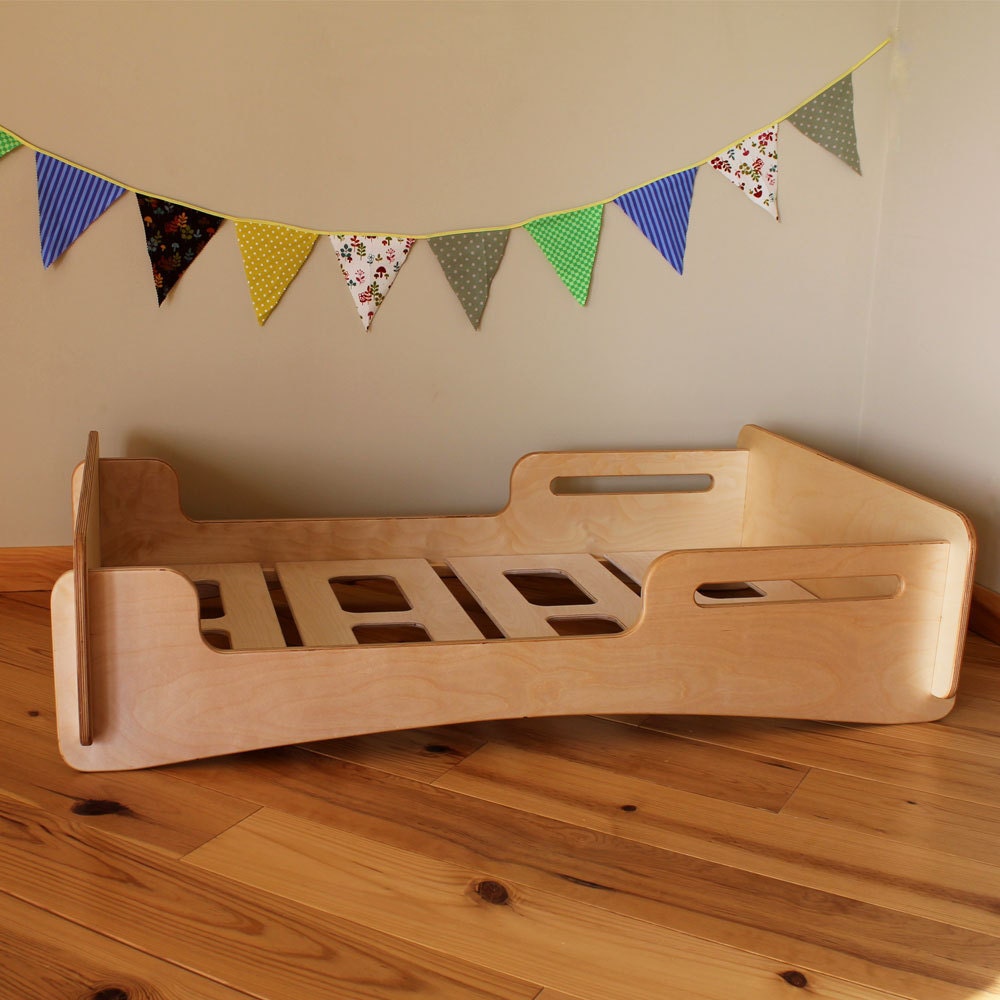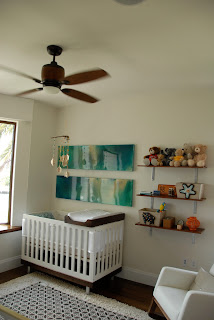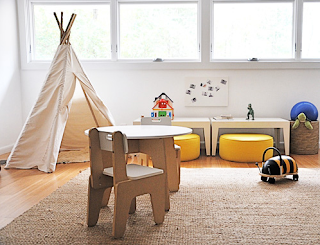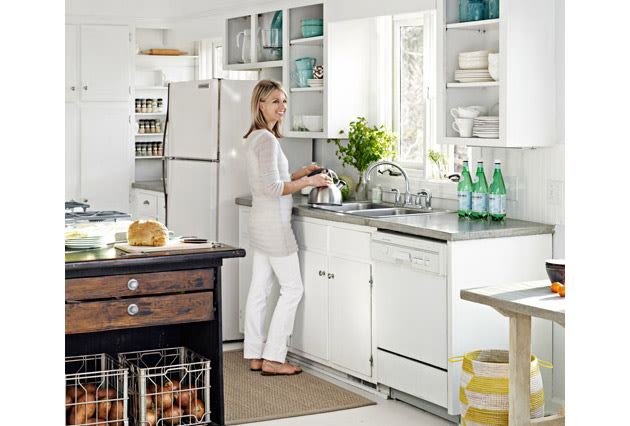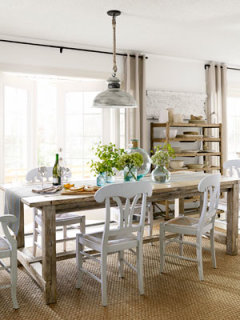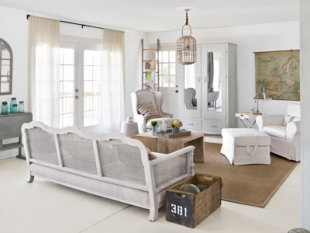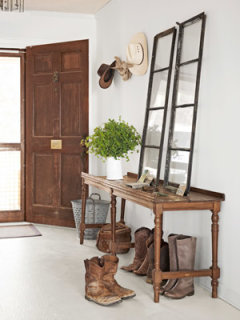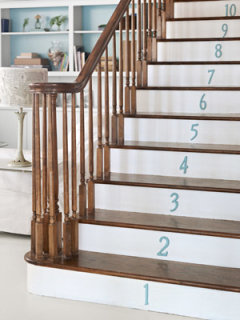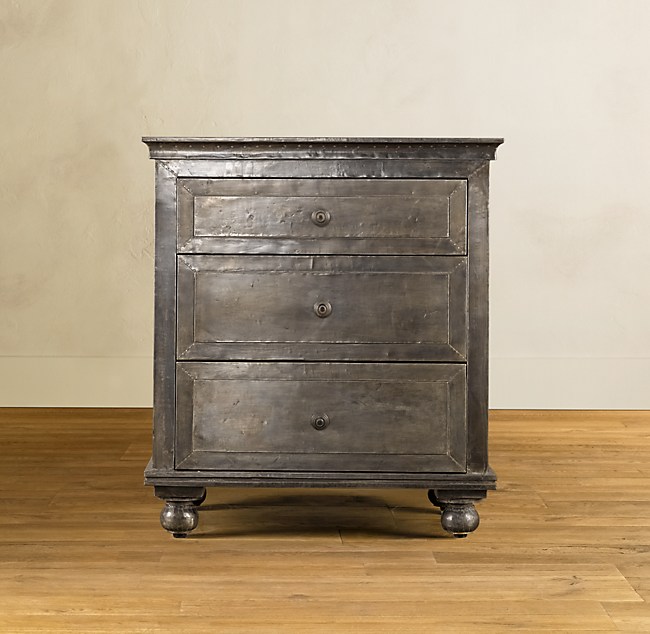In a vacation condo, you want to make sure that you've got a cozy place to rest, relax, and sleep in. Once again, the existing room wasn't horrible, it just wasn't the what we considered cozy.
We really liked the Restoration Hardware light wood theme at the moment, but it's just
so expensive. After many trips online, I couldn't seem to justify the cost for a king size bed frame. I turned to my fellow design blogs and was intrigued by this image posted on
Apartment Therapy where old shutters were used as a head board.
While visiting one of my favorite furniture shops in Miami,
Victoria's Armoire, I came across an antique Indonesian and the wheels started to turn. Surprisingly, Mr. Big was all over the idea and everything fell into place (or was nailed into place!).
Against the muddy paint from Restoration Hardware, the headboard definitely grabs your attention, especially when viewed from the main living area. The room looks a bit darker than it actually is in these pictures, but it definitely has a cozy, hunkered-down feel to it.
Across from the bed, we have this beautiful early-1900's chest from Hungary. I love the simplicity and rustic feel. Mr. Big still is trying to convince me to give it a paint, but there's no chance that he'll win that one. Good try though!
Yet again, we were pulled towards the Restoration Hardware furniture line because we loved their Zinc Nightstand. Wouldn't it be great on either side of the bed? But the price was just crazy $$$$.
So we picked up these very stylish, yet "in need of TLC" side tables for a steal at a Kissimmee antiques shop,
Lanier's. We were surprised to get them home and find out that they are actually Hendredon side tables. What a find! With the help of the very detailed instructions at
Freckled Laundry, we plan to update these babies to have a similar finish (this is obviously one of our outstanding projects).
In the "before" photo at the start of this post, you can see that there used to be a tub in the corner of the room. While it seems like a great luxury, we really never used it in the 7+ years of owning the condo. So it was "bye, bye tub" and the space was updated with a locking owners closet where we can leave behind enough to avoid traveling with luggage. What a treat! And of course, I returned to Container Store for this because I find their Elfa system so practical and space conscious.
While the picture below is not of our actual unit, it is identical to our Master Bathroom except we didn't have the lovely wall paper. If the room was getting an update, the bathroom was certainly going to follow.
I couldn't get the color to come out quite right in the bathroom pics (no natural light), but it's painted in Restoration Hardware's silver sage (or actually an exact match...to save $$ of course). The big mirror was an antique find from South Florida.
We have a little bit of work left on the bathroom walls, but we'll get there. At least it's starting off in the right direction.
So there is our cozy new resting area. We've loved it so far and look forward to many restful nights. Once again, suggestions/comments welcomed! We do need to get the sports/amusement theme in here subtly, but I just haven't figured out how yet. Maybe some fun pillows and wall pieces?
