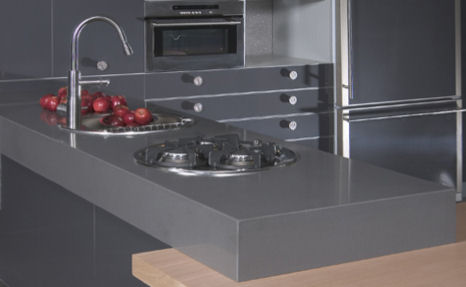With the benefit foresight from our kitchen designer, walking into the house through this space become a treat. He suggested that we make the area larger and give it soothing, spa-like tones. No, I'm not trying to con anyone into thinking that doing laundry in this house is anything like going to the spa, but then again, it's not the dingy little room that our previous condos tortured us with.
 View as we enter
View as we enterMy favorite spot in the room (possibly in the whole house) is this little area just inside the door to deposit my bags and Mr. Big's shoes. It's just nice to have everything put away as we get home...as if we are depositing our work thoughts and days challenges at the back door.

If we never had to do laundry or cleaning, the room would be perfect. In the meantime, it's certainly enjoyable enough to entice me into these responsibilities every once in a while...but only every once in a while. :)



